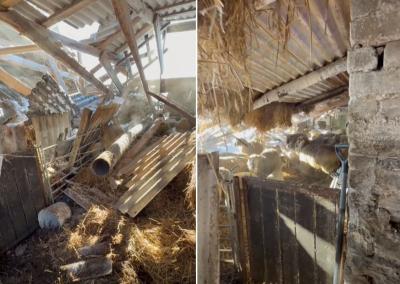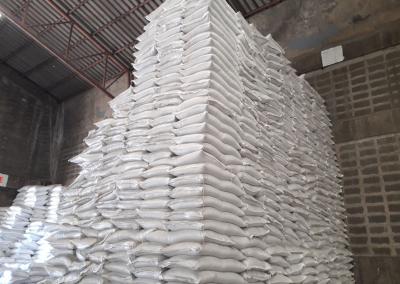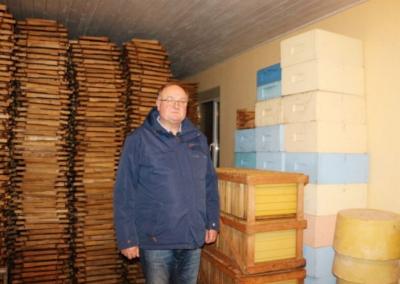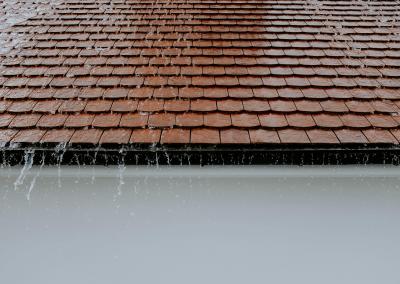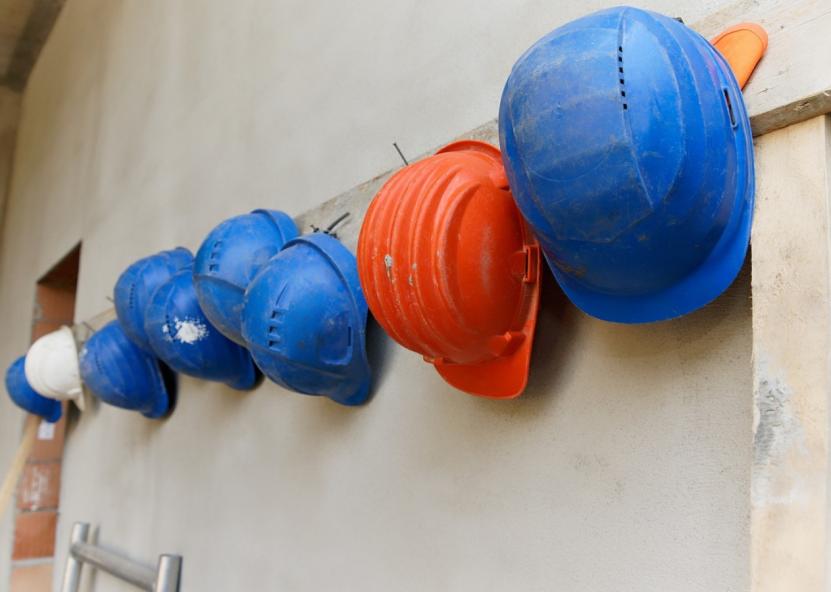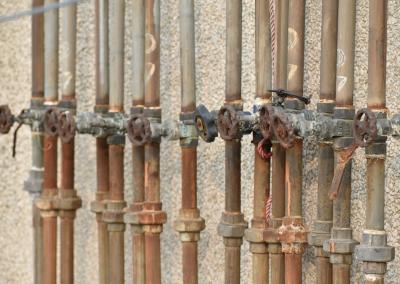How to control the construction crew when building a house on your plot
How to minimise the risks of building and renovating a house, and what exactly to look out for when hiring a construction team? Especially if you are the project owner and have no experience and knowledge of construction techniques. Entrusting the work and the money to strangers is really worrying. To reduce the risk of construction and repair failures (and damage to purchased building materials), avoid subsequent rework and overpayments, and get a cost-effective result, you will need to take control of the building process yourself.
Fix your preferences
The easiest way to do construction or renovation is to have a design in hand – this allows builders to understand the client's desired goal and estimated costs before construction starts. But if there is no design, it is important to carefully write down your preferences so that you can communicate them to the designer/designer or the construction team.
Write everything down in concrete terms. The easiest way is to draw a layout (even by hand) on a sheet of graph paper and write all your wishes in words at the top of the plan.
But no description or independent project cancels out the need for control. This will avoid most misunderstandings in the future, such as „oh I thought...“, „oh you said yes...“. If you don't have a project, be prepared to have more frequent contact with the hired builders and more control when they arrive on site.Develop a work plan
A formal contract detailing all the nuances of the types, costs, timing and quality of work is a necessity, not a whim. Whatever the builders tell you and promise you – have a formal contract. This is a document that can be taken to court if necessary. However, a detailed estimate and a detailed schedule of works, written out verbatim for each day, will be useful in understanding exactly what is happening on the site at the time of construction or renovation.
There are times when tasks change unplanned. For example, during construction you decide to change materials and finishing options. Or the builders suggest changes to the design that they think will make it better. Any changes to the project are first assessed in euros, then agreed and then implemented. When it is easier for the builder, it is not always cheaper for the homeowner. It is also important to discuss the moment of modification of the initial working plan as well as the method of approval – whether by hand on paper or electronically via the internet.Find a good builder (not just a team)
Finding a great team is half the job. Finding the right contractor is more important. It's his job to organise the work and control its quality. He is the one who carries out the maintenance (unlike the designer and the technical engineer). If you are not familiar with construction technology, if you are busy with your main job, if you cannot go to the site to assess the quality of the work, it will be difficult for you to supervise the builders yourself.
If you are lucky with the contractor, you can assume that the construction will be done well. Don't hesitate to talk to the contractor about construction techniques, demonstrate your knowledge and ask questions. Either you will find that he understands the problem and calm down, or you will be cautious, which could save you time, money and nerves.How to control costs
Get a separate bank card for construction, ask builders to buy only from it (block cash withdrawals and online transfers). In addition to the bank card, get a merchant card for the building material shop. Firstly, it allows you to return unused material balances. And secondly, buying with a card allows you to check absolutely all receipt items in your personal account. When you log in to your account, you will not only see „something bought for €10,000“ but the entire list of expenses. And the possibility to compare them with a pre-agreed estimate.
Don't pay for construction in instalments – a 30% prepayment is much worse than paying at the end of each stage of work. Payment by instalments does not mean delivery and acceptance of the works (unlike payment in stages). Any attempts by builders to deviate from the approved schedule are a red flag. Please ask for arguments.
Participate in material procurement
No sign of insulation boards, waterproofing, levelling compounds, wiring and putty after repairs. However, this will affect the appearance of the surface finish, the reliability and durability of the work carried out. If possible, buy materials together with your builders and avoid strange small shops or building markets. Pay attention to the date of manufacture, expiry date and storage conditions.
If changes in weather interfere with construction
Suppose it must be hot, but it is cold and damp outside – the facade plaster or foundation concrete is taking longer to dry than expected. Experienced builders usually take this factor into account and agree on the timeframe with a small margin of time. Make sure that your contractor has included a "weather" allowance in the work schedule.
Check for hidden work – it's more important than finishing
An inexperienced client starts checking the quality of the work when builders start painting walls, wallpapering, laying floors and skirting boards. This is the root of the problem.
Hidden work (pipe-laying, insulation boards, wiring, waterproofing layers) that hides behind the finishing layer is something that cannot be undone, but only redone if it turns out to be defective. It is particularly important to check everything when installing communications: electricity, plumbing and sewage. Mistakes made at this stage, but not discovered until after the finishing touches have been applied, will require redoing almost the entire job - a risk of material damage. Errors and defects that go unnoticed but violate the Building Regulations pose a threat to the safety of the dwelling and the occupants.
What should I look out for when accepting concealed work? If you are contracting for a complex renovation, insist that the installation of the communication works is carried out by specialists in that field.
The quality of the pipes and their installation must be verified by pressure testing. Ask for and participate. The geometry of the laying of the services must be correct: all grooves in the walls must be in a straight line and connections to the water supply must be made according to the technical data sheets of the models chosen.
Be sure to discuss the opening sides of the doors with the builders if you do not have a design. Otherwise, it may turn out later that the light switches were left behind the door.
Evaluate the thickness of the floor concrete layer where different flooring materials meet. After all, if you don't prepare different floor heights, then floor coverings of different thicknesses will no longer fit at the same level. A very small difference can be compensated for by the thickness of the adhesive layer, but it is better not to count on it.
A sunken laminate or parquet floor – a sign that the flooring has been laid on uneven ground. This means that you need to remove the coating and re-smooth the floor, otherwise the "locks" on the laminate planks will break and cracks will appear after a few months.

