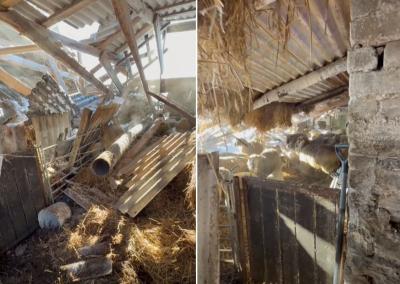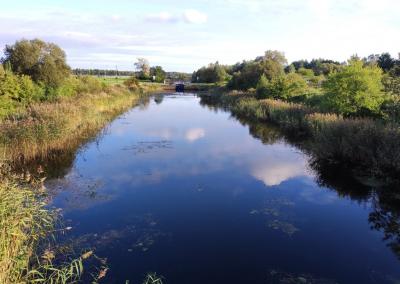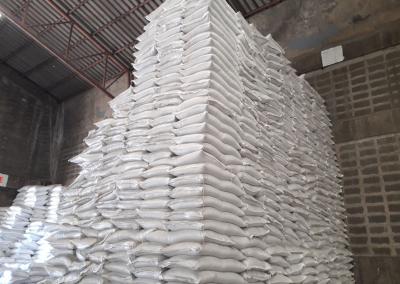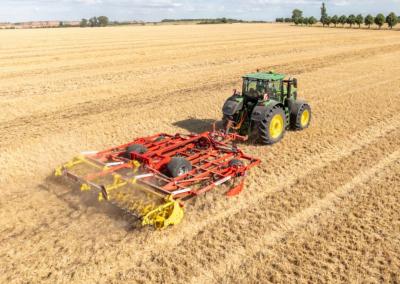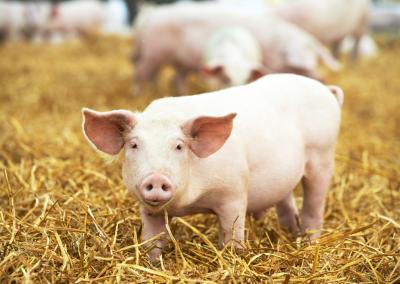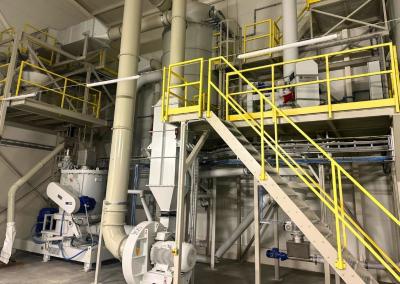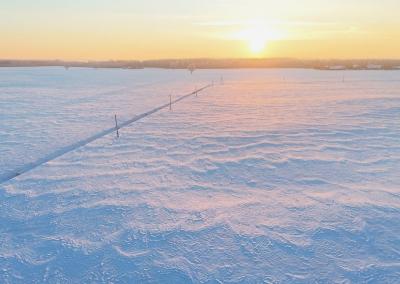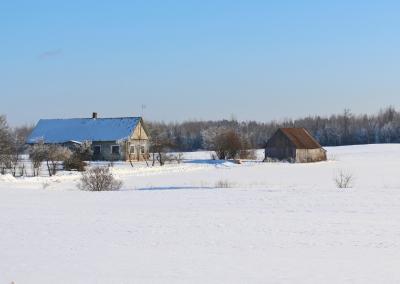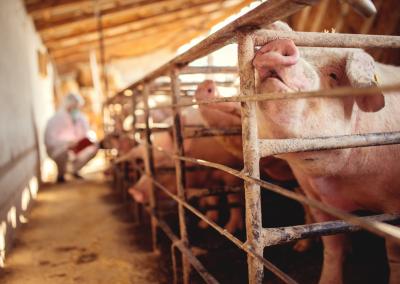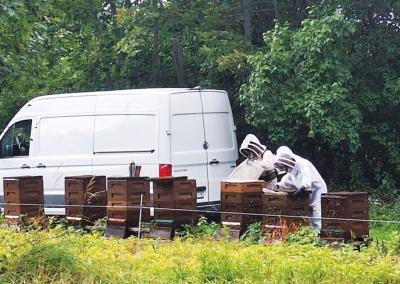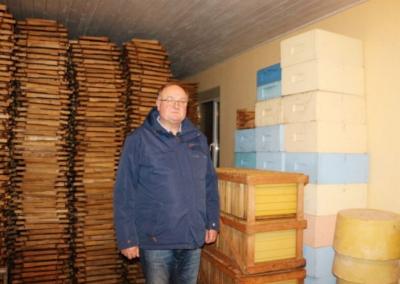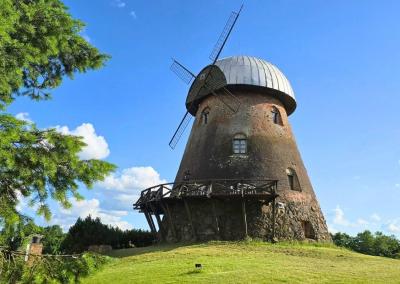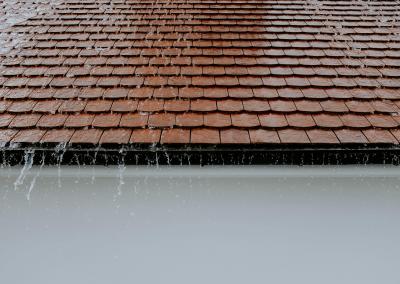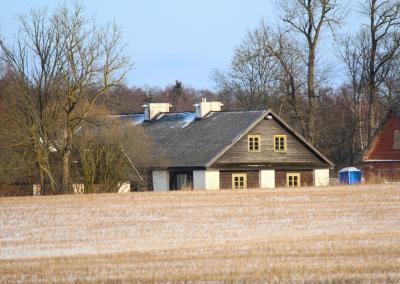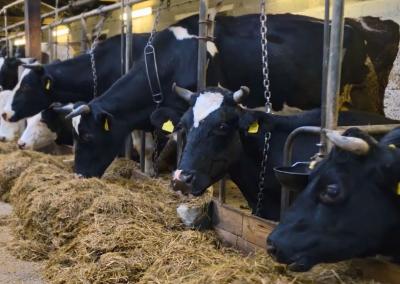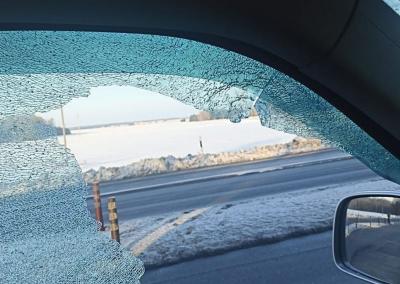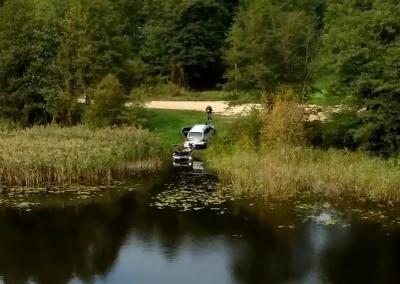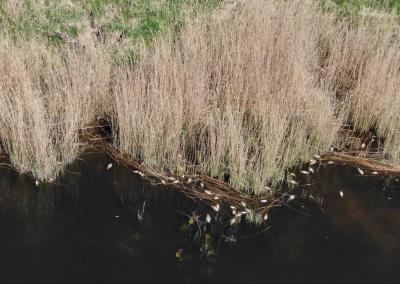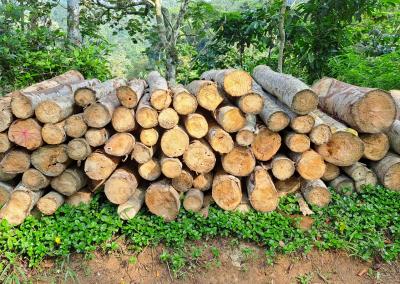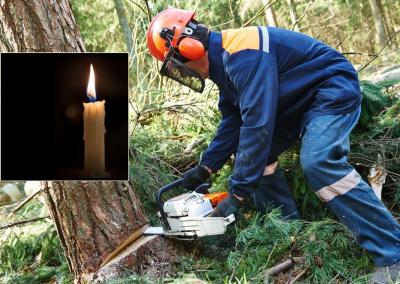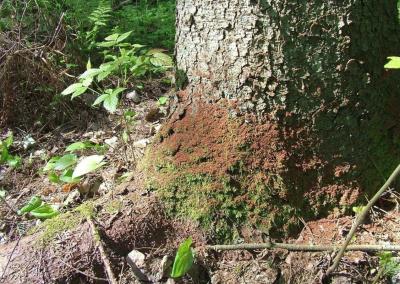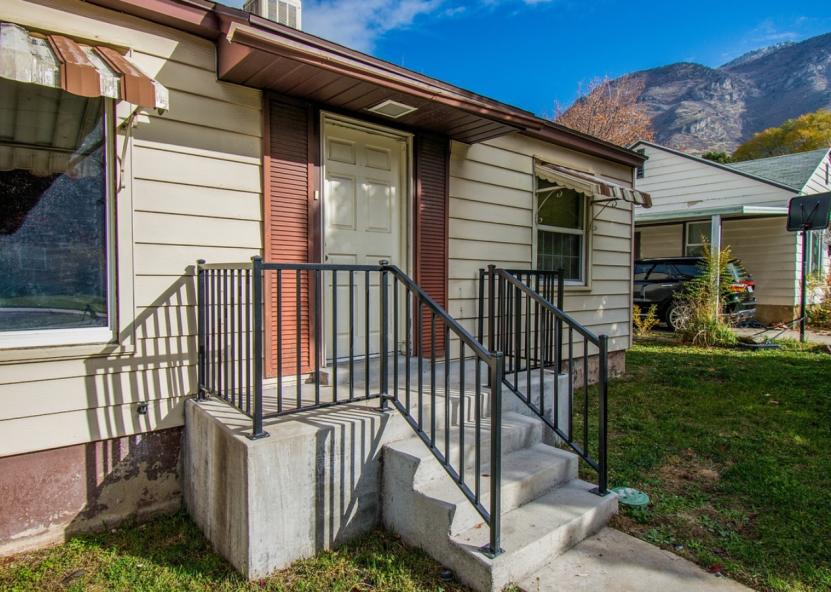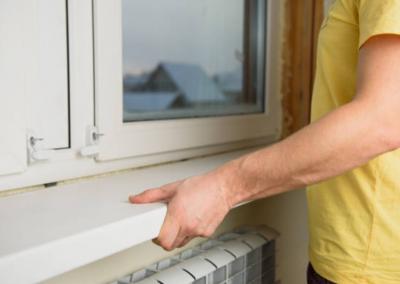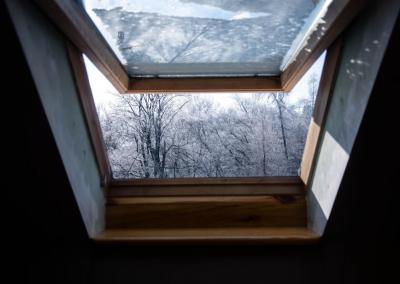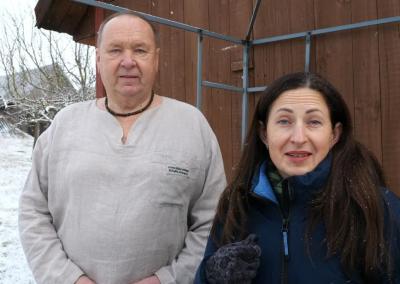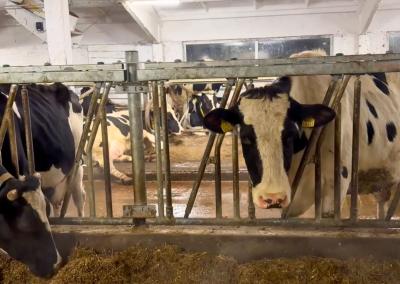For those who want to build a porch or veranda. Technical recommendations
Traditionally, a porch (or verandah) is located on the front side of the house, where the entrance door is. The minimum length of the porch shall be at least 2 times the width of the front door. If the door opens inwards, the porch area shall project at least 1 metre. The shape of the porch area and the direction of the steps shall depend on the comfort of the occupants of the house. If the porch and its steps provide a window view into the interior of the house, then it is preferable to have a living room or kitchen window rather than a bedroom or bathroom window.
Stroublesome restrictions apply to a canopy over a porch or veranda. For a single-storey house with an entrance on the overhang side of the roof, the height of the canopy may not be sufficient to completely cover the porch area and maintain the optimum roof pitch.The porch and verandah are often installed after the main structure of the house is completed. A separate foundation is created for the porch, independent of the main house foundation. This is relevant in the case of problematic soils under the house: the porch, the porch and the building itself are subject to different loads. At the junction between the porch foundation and the house foundation, it is worth laying polystyrene foam panels.The height of the porch or porch landing should be a few centimetres lower than the front door leaf so that ice, snow or snowstorms do not prevent the opening of the front door later on.
Entrance stairs
When a porch or veranda is built at the same time as the house, the size of the stairs should be decided. If it is a ground floor, you cannot do without steps. For a comfortable and safe walk up the porch stairs in all weathers, the stairs should have a minimum angle of inclination of 23-37 cm, the width of the steps should be increased (30-40 cm) and the height of the treads should be 12-15 cm. In order to allow water to drain freely from the stairs, it is a good idea to tilt the slope of the horizontal plane of the stairs by 2-3 mm towards the outside.
It is recommended to choose a non-slip, frost-resistant material for the staircase. For example, ceramic granite, concrete paving tiles, artificial stone. It is worth installing an electric heating system with cables underneath them. It is better to lay the laid cables on top of polystyrene foam thermal insulation and concrete them over.
Metal steps can be embossed. Smooth metal can be painted with silica sand paint to give a slightly rough and less slippery surface.
Wooden steps are less practical. It is better to protect them with a canopy to prevent them from getting wet, but not to varnish them, as varnished wooden stairs become very slippery when moisture gets in. The softness of the wood material makes it very difficult to de-ice. But an anti-slip coating of rubber mats and other fixed carpet tracks will ensure that the stairs are safe to walk on.
Ramp canopy
The canopy can be fixed in a variety of ways: to the wall of the house, to the wall and on supports, or it can have its own separate supports. In the case of a canopy attached to the wall of the building, the canopy shall be limited to an area of 1-1.5 sq m. The cantilevered support for the canopy shall be able to support the weight of the whole structure and the snow load. The lighter the canopy and the steeper the slope, the lighter the load will be.
A porch or veranda canopy can be of various shapes – pitched, arched. It can be connected to the wall of the house or built into the roof of the house. The joints between the canopy and the wall should be sealed to prevent leaks on the façade after rain or snow melt.The joints between the wall and the roof should be sealed with a special sheeting "apron". This can be flexible metal sheets or wide rubber bands. The sheets are fixed to the wall of the house, the free edge is placed on top of the waterproofing layer of the porch roof, and the roof covering is applied from above.
If the porch or veranda has a separate foundation and the canopy is large, then it can be supported by framing. These will help the canopy structure to withstand seasonal soil movements. When making two support columns for the canopy, some clearance is needed at the line of junction with the wall.


