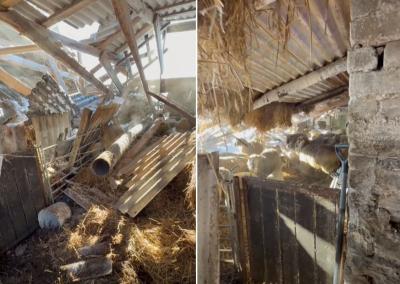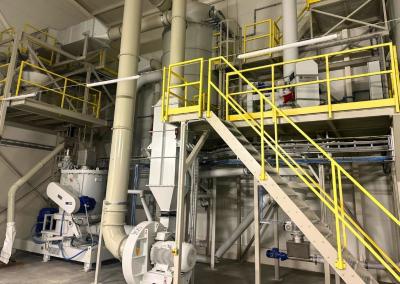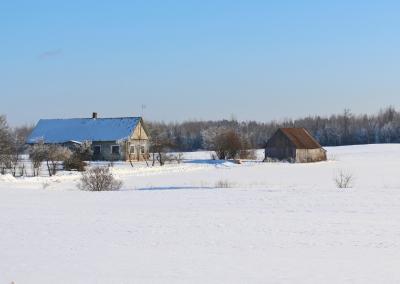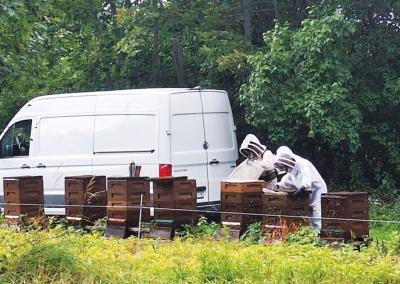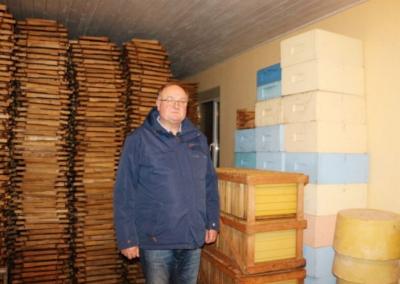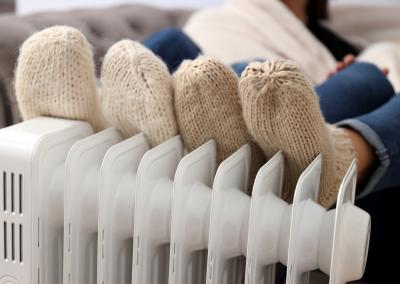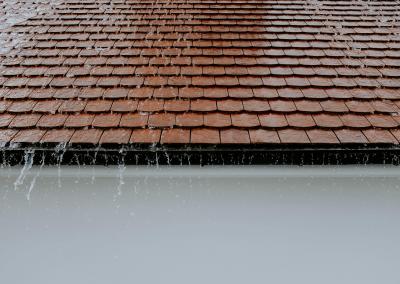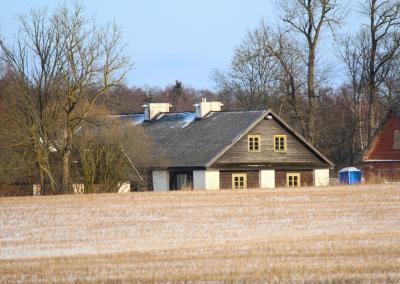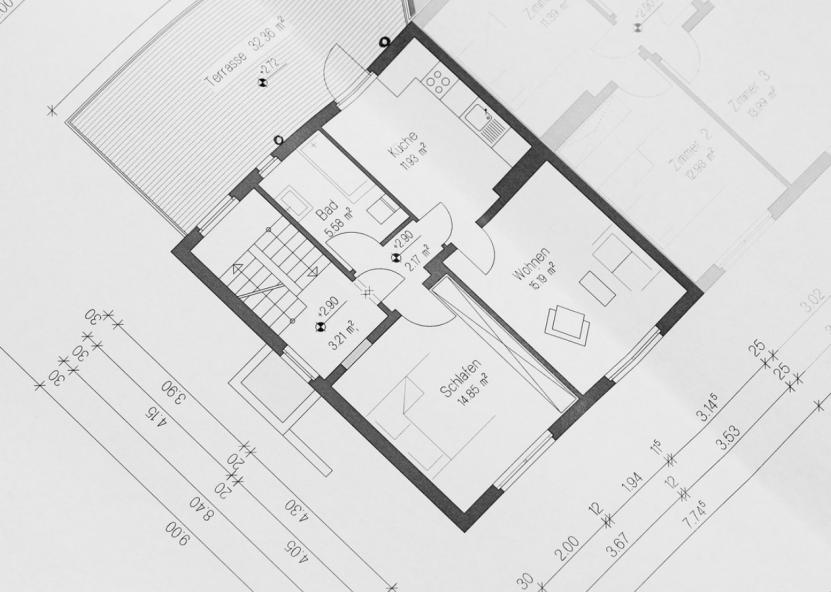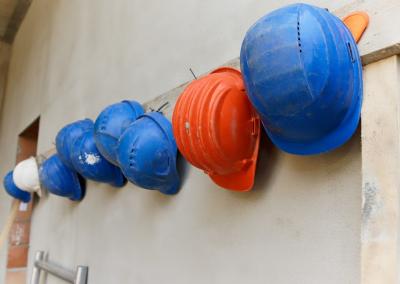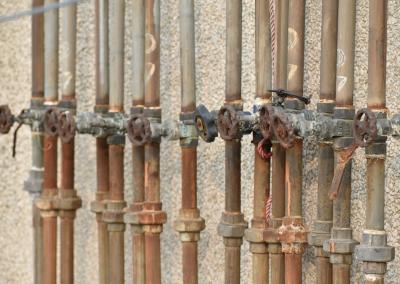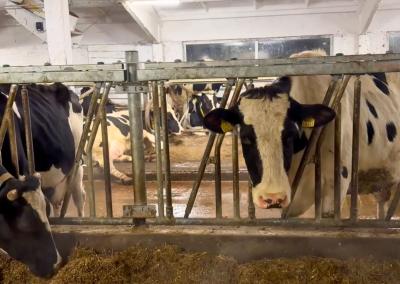Buying a house - how to spot a bad interior layout during a survey
For those who have previously only lived in a city apartment, choosing a successful country house layout can be a challenge. Most often, city dwellers looking for their own home look at the location, the number of storeys in the house and choose between a cottage community and a house in the countryside or suburbs. When looking for the right option, it is easy to overlook the really important nuances of the layout of the house, which the seller sometimes tries to hide. It is the right or wrong layout that affects the quality of suburban living. What should you look for when viewing a house for sale if the buyer has no plans to remodel or redesign the house?
Layout of the vestibule
The porch (also known as a tambour in construction/architecture terminology) in a house acts as a buffer zone: it cuts off the flow of cold air when the front door is opened, helps to eliminate sudden draughts and saves heating. It also keeps out dirt and grime from the outside, as a private house is not like a staircase in a city apartment block – the tambour gets dirty many times faster, especially if the area around the house is not paved.
A porch or buffer zone at the entrance/exit to a terrace or garage also helps to keep the house clean and warm inside. In houses where the utility room leads directly into the clean room or into the vestibule, the owners are forced to carry outdoor shoes to their storage area.
The lack of a porch can be a major problem, especially in the cold season. The time and expense of building a porch from scratch will be required later on.
It is a good idea to have a pantry or cupboard for outdoor boots and work clothes inside the shed at the entrance, and a utility sink (for washing hands and gardening tools after gardening). If there is a dog in the house, it is a good idea to have a special shower and a technical tray in the room for washing the animal.
Rooms instead of cupboards, storage cupboards
The ideal layout of the house provides for several cloakrooms (or outdoor dressing rooms). Especially in or near the tambour area when entering the house. Firstly, the absence of many wardrobes in the living rooms makes the interior look more spacious. Secondly, several closets can be used to store daily and seasonal warm clothes, garden and repair work clothes, which do not belong in a single closet with clean items.
It's easy to give away a couple of unnecessary rooms to the cloakroom, but it's worth making sure in advance that the space allocated to the cloakroom is where it's most convenient. A hallway can be a great mini-wardrobe - it's a handy place to leave your work clothes so you don't have to carry dirt into a clean house.
Cathroom room
According to accepted standards, the minimum area of a room containing gas equipment should be 6 sq m. This is usually where the boiler, water heating equipment, expansion tank and pumps are located. It can also be used to move the washing machine and tumble dryer, freeing up the bathroom (something that city apartment dwellers often forget to do when they move into their own house).
However, in economy houses for sale, all the heating equipment is often „tucked“ under the stairs. Or, in the worst cases, – just in the kitchen. During the inspection, make sure that the equipment and communications can be easily accessed in the event of an emergency.
It will cost much more to install a kitchen with a boiler on one of the walls than a kitchen without one. And it will take a lot of work to make a kitchen with a boiler look aesthetically pleasing. Of course, hired designers and planners can hide the boiler and gas pipes behind some interior elements. However, such a solution requires a certain style of kitchen.
Sanitary facilities should be on all floors
If you have chosen a two-storey house, check whether the second floor has a toilet and bathroom, provided it also has bedrooms. Staying in a room without amenities means a sharp drop in quality of life, especially if you live with children.
A too small toilet/bathroom is also a bad option. There are "dwarf" sanitary facilities as small as 0.8 x 1.2 m. They cannot accommodate a toilet and a sink in a way that is convenient to use, which means redesign and construction work are inevitable.
The lack of a bathroom next to the bedroom is a major drawback: it's not cheap to build a bathroom from scratch, and it's very inconvenient to have to go to the toilet on the ground floor every time.
Disadvantages of privacy
A house where the entrance to the adult bedroom is through another room has an obvious design disadvantage. Bedrooms need good ventilation to ensure a good night's sleep and a healthy rest, especially in timber-framed houses.
Does your home have enough insulated rooms for all family members, including children? Will there be enough in a few years? After all, if young children can share a room together, teenagers will probably want their own private corner.
A good tip - when looking for suitable options, try to find a house where the family composition of the former owners is the same as yours. For example, a two-storey house of 150–170 sqm, occupied by a family with two pre-school children. You will immediately see how you can fit into your new home without having to rebuild.



