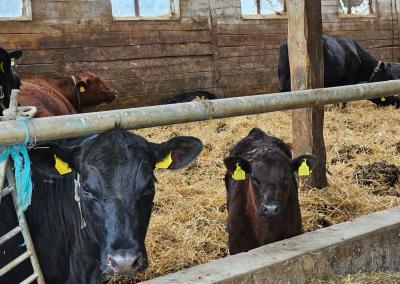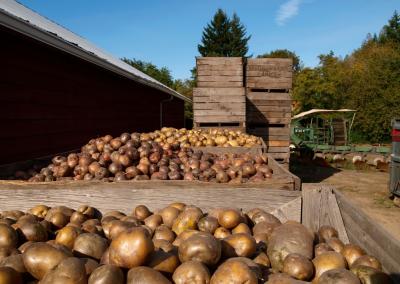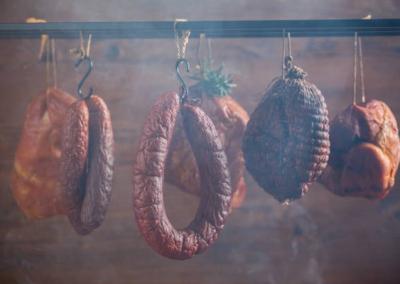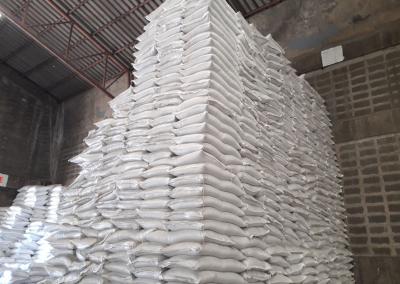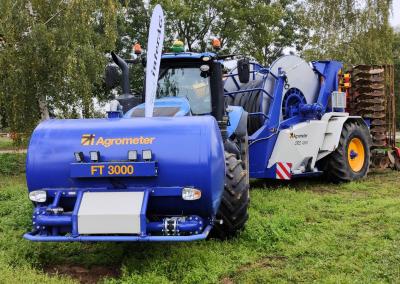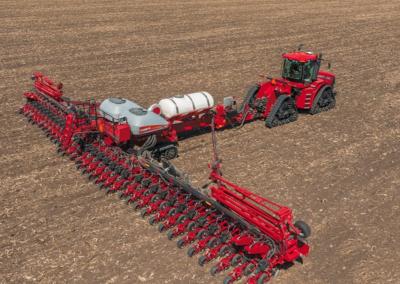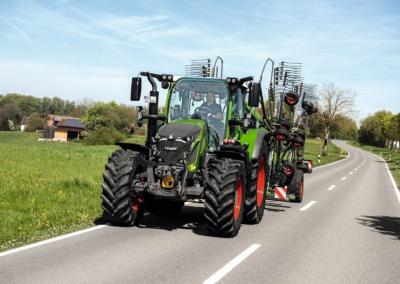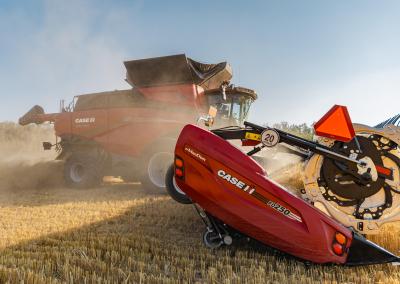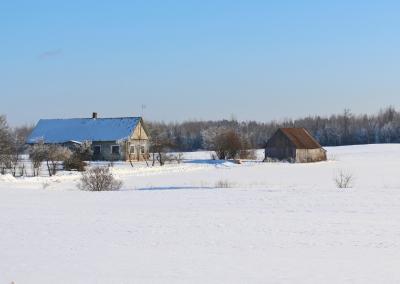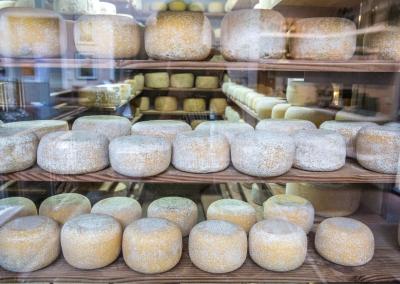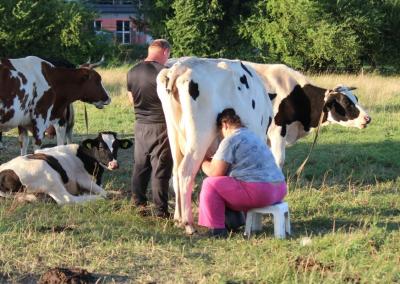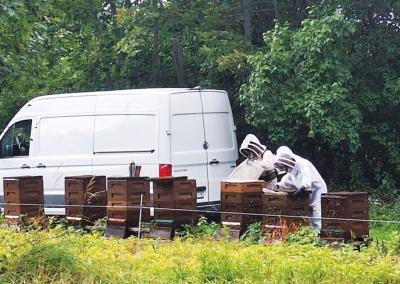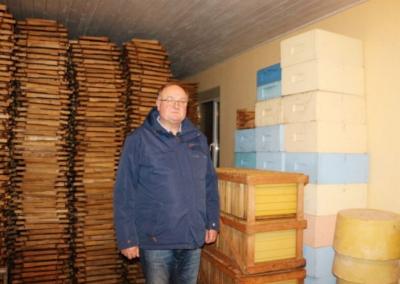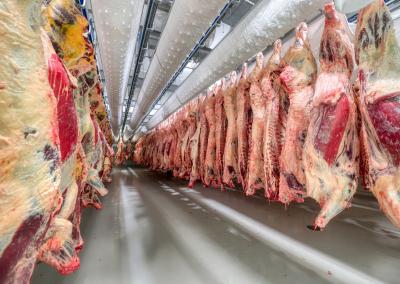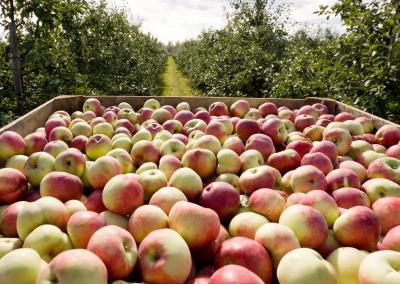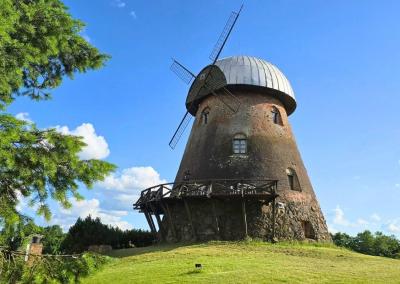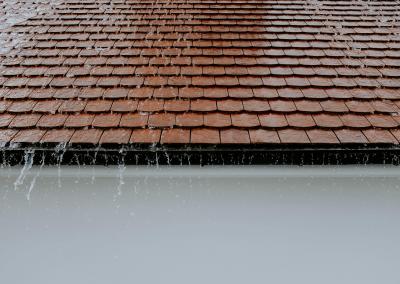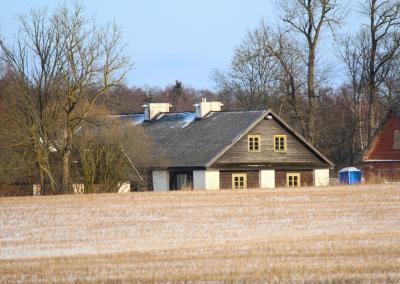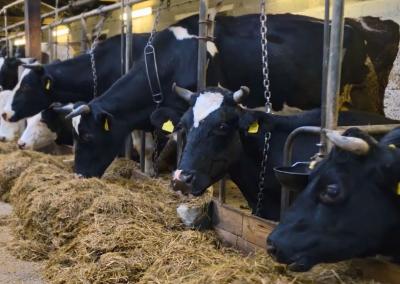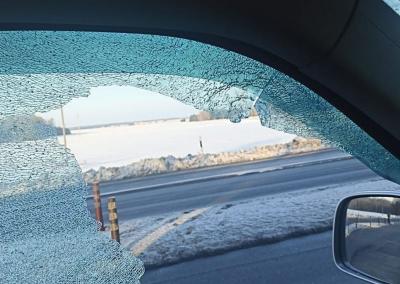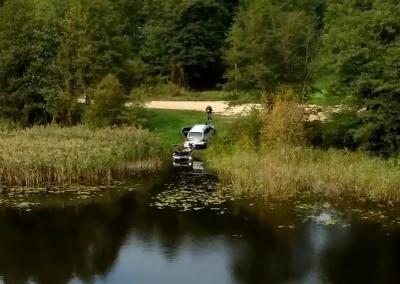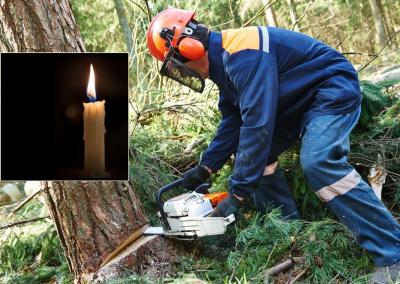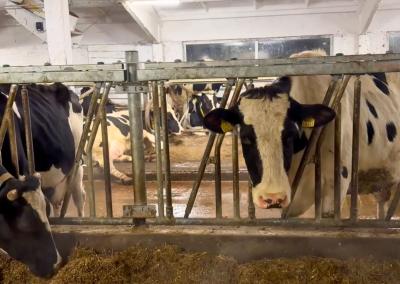Tips for installing an outdoor kitchen
The outdoor kitchen is the most functional place in a cottage, in a summer house, in a rural area. Its immediate purpose is to provide an outdoor cooking area. It is not only used by most homesteaders in the summer. On hot days it is a comfortable place to cook and in the evening to relax in the fresh air with a cup of tea. In autumn, it is ideal for processing, preserving, canning and making compotes. In winter, the outdoor kitchen is ideal for barbecuing. It is a great place to gather guests around a large table.
It is better to think about the design of an outdoor kitchen in advance, where all the nuances and peculiarities will be calculated. People ask - is a permit required for an outdoor kitchen, as it is a building? No building permit is required for construction on a plot outside the urban boundary, provided that the area of the outdoor kitchen does not exceed 50 m² (group I non-structural building). But if the plot is located within the urban area, permission will need to be obtained and the project will also need to be designed.
Site for outdoor kitchen
One of the important factors affecting the smooth operation of an outdoor kitchen is its location and layout. It must be sited in such a way as to allow for the installation of all the necessary communications: water, electricity, and sometimes gas and sewerage.
The outdoor kitchen should not be located next to a toilet, a compost pit, a skeptic, a biowaste treatment plant or other unpleasant places. If possible, it should be located away from the carriageway, otherwise dust from cars will settle on all exposed surfaces and exhaust fumes will spoil appetites. Nearby combustible materials should also be avoided – the distance to them should be at least 10 metres. It is advisable to locate the kitchen at a sufficient distance from the house to prevent smoke from the stove or grill from entering the living space, both for you and for your neighbours.
It is best if the outdoor kitchen itself or its windows face north-east, so that it is cooler on hot summer days. There are cases where a basement is built in the basement of outdoor kitchens – this practical solution immediately increases the functionality of the property.A lounge area with comfortable furniture must be provided in the outdoor kitchen area. Quality lighting is an important prerequisite for a comfortable lounge. When choosing luminaires, look out for energy-saving LED lamps, which will reduce energy consumption.
Outdoor kitchen oven and other cooking equipment
You will need to pay special attention to the oven, which can be traditional (wood-burning), gas or electric, plus a stove, grill, mangal or barbecue. If a barbecue is to be installed, it is advisable to decide in advance where the food will be cooked, so that the necessary engineering systems are properly located.
An important aspect when installing a barbecue and grill – compliance with fire safety regulations. It is not recommended to place a dining table or seating next to the oven or stove. The space around the stove is usually filled with cupboards, drawers and a washing sink. To make cooking enjoyable, the arrangement of these items must be practical and easily accessible.
Lime-fired stoves are popular and can be used alone or in combination with a conventional cooker. It is advisable to think about all the nuances in advance to avoid problems with the stove's operation.
Open outdoor kitchen
These structures are somewhat similar to pergolas. They can have walls and a roof, and sometimes not. What are the advantages of open outdoor kitchens?
• Cooking outdoors avoids the steam and unpleasant smells that are always present in traditional indoor kitchens.
• With the skills of a builder, such a structure can be self-built in a short time.
• Such a kitchen usually has a barbecue, a mangal, a grill.
You should note a few disadvantages:
• The period of operation – probably only during the warm season. In cold weather and adverse weather conditions, it is uncomfortable to rest in an open outdoor kitchen.
• The space is practically not protected from cross showers, draughts and insects.
• Kitchen furniture will have to be brought inside for the winter period.
One of the options for an open-air kitchen – on a veranda or a terrace with a canopy. The first step is to lay the foundation, the depth of which must be identical to the depth of the main room. Next, the walls are built, the cladding is laid and the roof is built. It is convenient to use the kitchen with one glazed wall.
Another option for an open-plan outdoor kitchen is a carport in the form of an extension. This is usually a framed structure with a roof. It differs from a gazebo in its simplicity. The floor is paved, tiled or concreted. The open part can be protected from rain and sun by roller blinds or awnings. The disadvantage is that sooner or later the soil will start to creep, and over time the kitchen may tilt.




