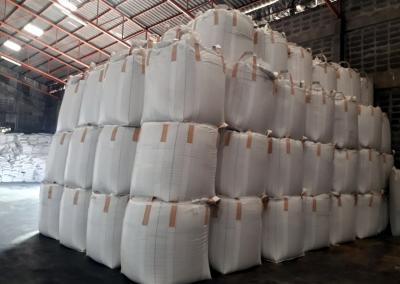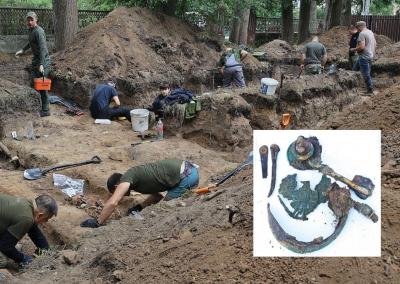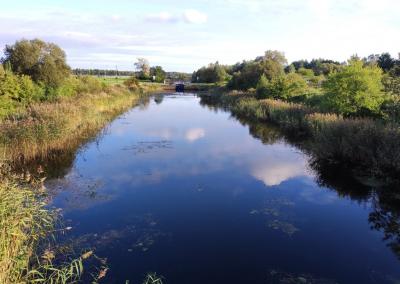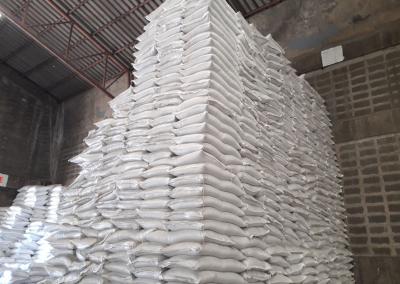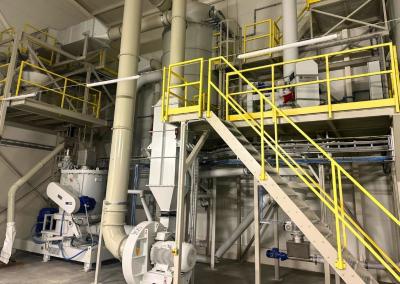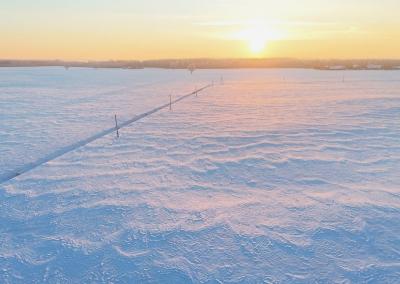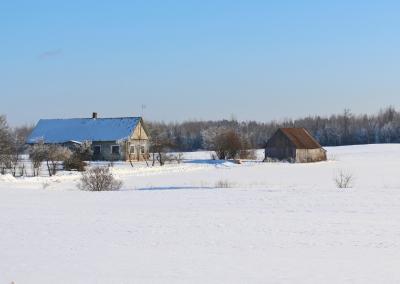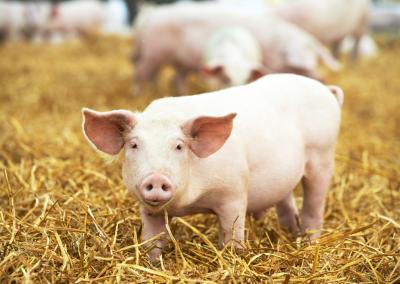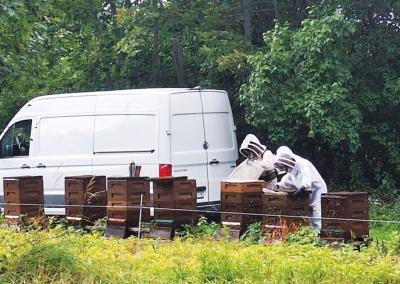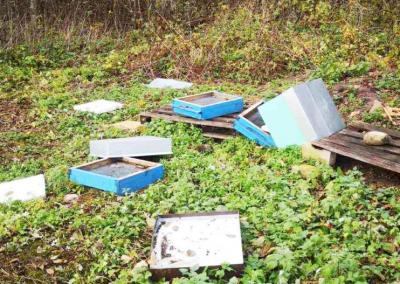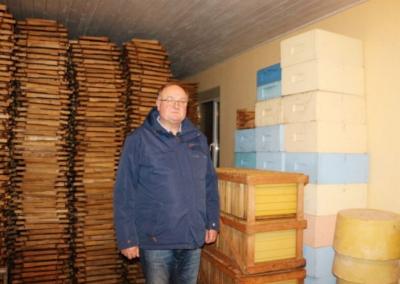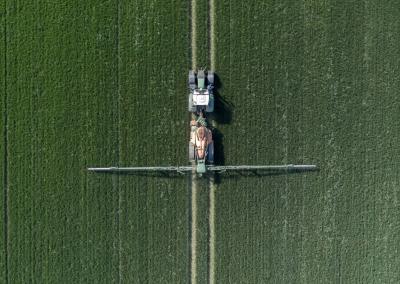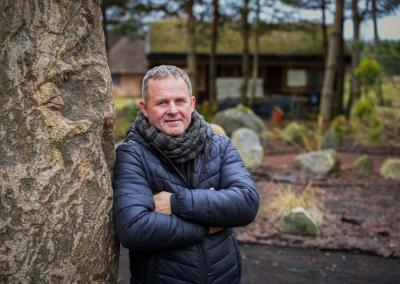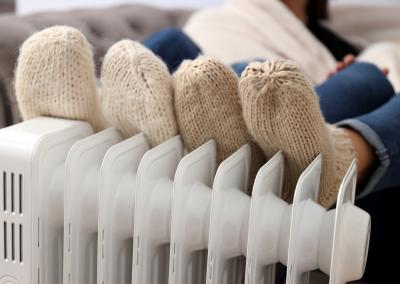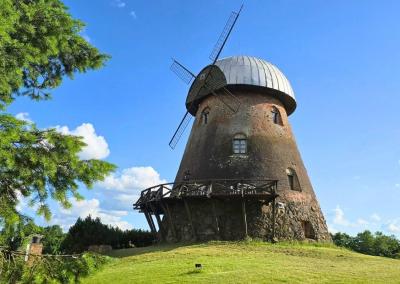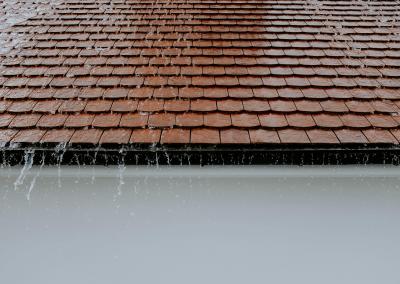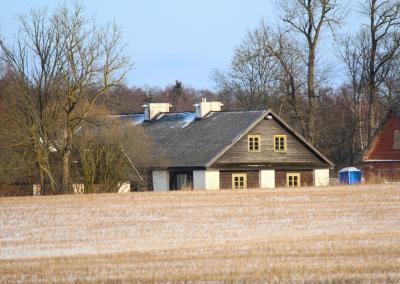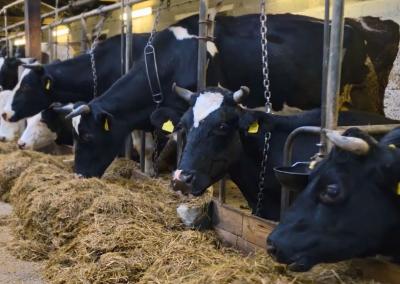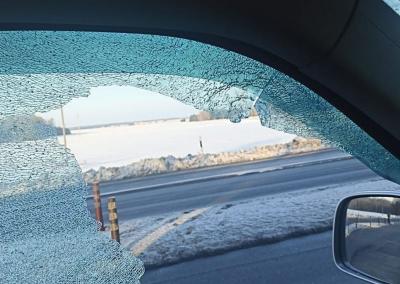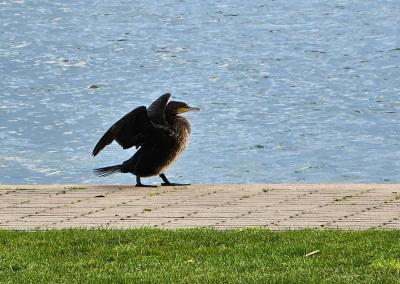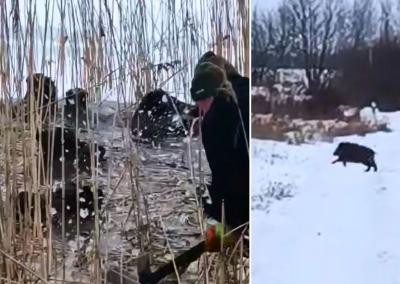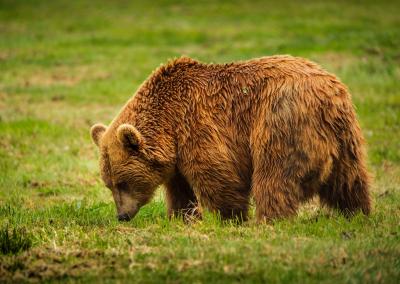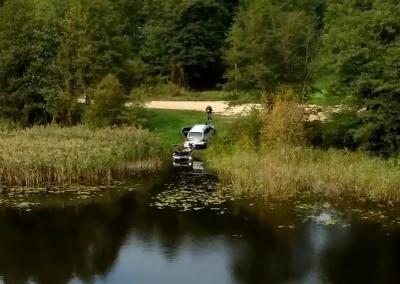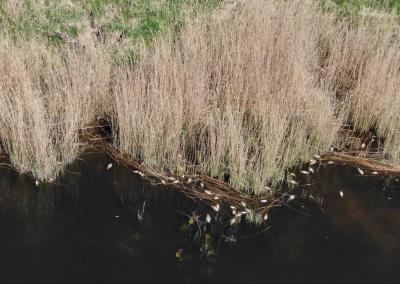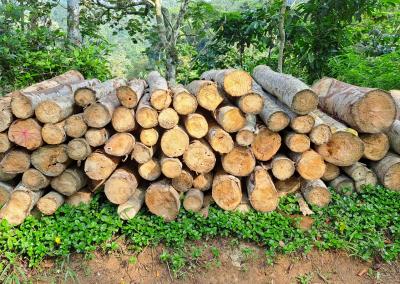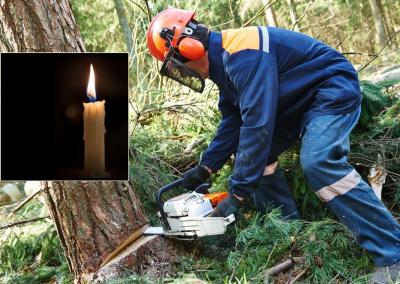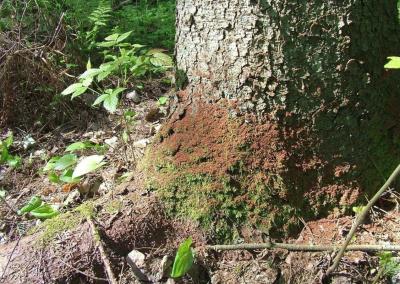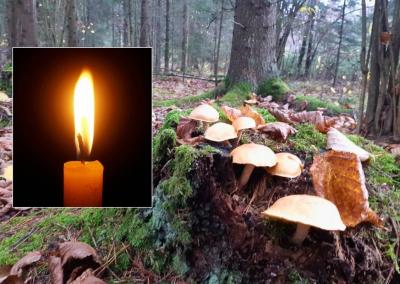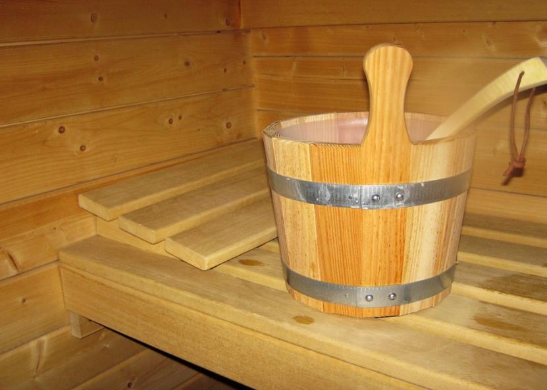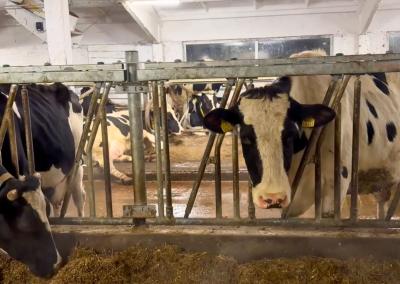Space for an outdoor sauna. Where better to build a sauna on your plot
The sauna is preferably located to the lee of the other buildings on the plot. This can protect the wooden walls from heavy rain. The sauna building itself and the entrance should be visible from the dwelling house, so that the sauna can be monitored and, if necessary, intervened in. If it is not possible to reconcile the conditions of visibility of the entrance and the sauna as a whole, direct visibility of the sauna should be preferred.
Experts advise that the entrance to the sauna should be on the south side: in winter there will be less snow and it will melt faster. More light and sunlight will enter through the south and south-west facing windows. But if the bathhouse is too open and exposed to the sun all day long, the wood can rot and warp.
If the landscape is uneven, the sauna should be built on a hill to facilitate drainage.
The soil on the site of the sauna shall be stable. Sand, peat and clay are considered unstable. They can soon settle, causing the sauna building to shift.
Unlike a garage, experts advise against installing a sauna in the dwelling itself or as an extension to the house. The ideal option is a freestanding sauna. This will protect your home from excessive humidity and the risk of fire.
One of the best options is to build a sauna next to a body of water, such as a lake or river. But it is forbidden to build saunas on forest land and in the coastal protection zones of surface water bodies. It is worth knowing that the distance between a sauna and a natural body of water must be at least 50 metres (according to the Ministry of the Environment and the Building Inspectorate). It is therefore calmer and easier to install an artificial pond on the plot next to the sauna.
Place the area near the sauna in a landscaped area with pergolas, a swimming pool, low trees and shrubs. This will create a real relaxation area where you can spend time with family and friends. Old trees that are too tall next to the sauna are undesirable – their roots can erode the foundations over time and obscure everything.
Sanitary and fire distances for an outdoor sauna
The comfort of the neighbours should not be disturbed, therefore the following distances should be observed in relation to the neighbouring area:
• to the boundary with the neighbouring property and to the neighbour's fence - at least 3 m. In order not to shade the neighbour's property, it is preferable to retreat from the fence at a distance equal to the height of the sauna.
To avoid conflicts, agree in advance with your neighbours on the location of the sauna in relation to their garage, well or playground.
There are also some recommended distances that are not specified in the Building Regulations. They are purely recommendations from the mouths of sauna experts:
• 8 m from the sauna house to the dwelling house;
• 10-15 m to wooden outbuildings;
• 6-10 m – to outbuildings of non-combustible materials;
• 5 m to a public road.
• not less than 15 m to a drinking water well;
• to tall trees not less than 4 m, to medium height trees not less than 3 m and to shrubs not less than 1 m.
There are many rules for building a house and it is not always possible to comply with them. In this case, you can try to agree with your neighbours to reduce the required distances and put the agreement in writing, so that environmental, building and other inspectors have no grounds for complaint.


